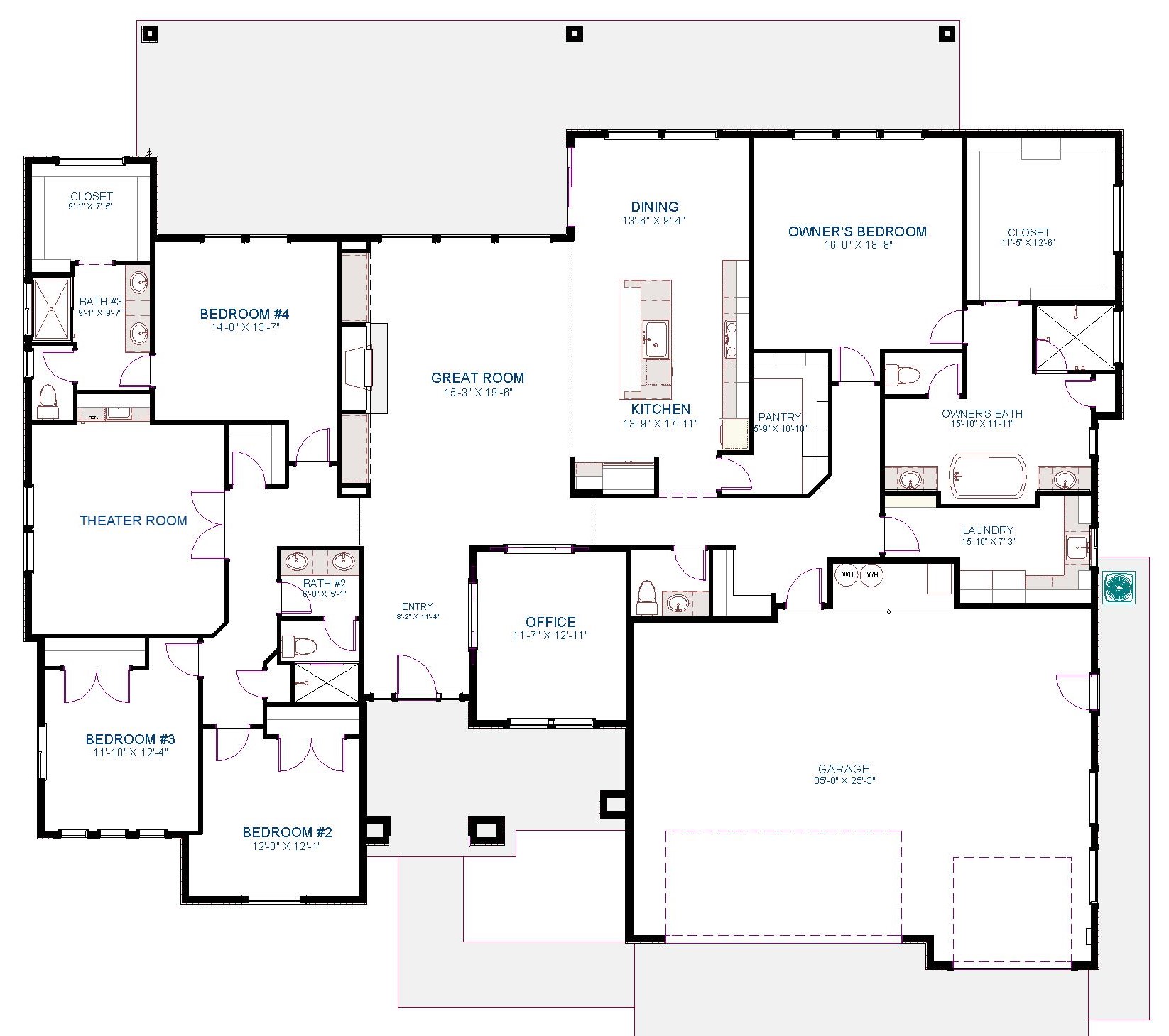The Monticello
4
3.5
3 & RV version
3,419
Floor Plan Main

Description
Call for More Details - 208.895.0500
4 Bedroom
3.5 Bathroom
3,419 Sq. Ft.
3 Car Garage with RV version
Single Level
This sprawling floor plan hits all the buttons in this modern 1 story floor plan. The kitchen is a dream with a possible hidden pantry behind a cabinet door, large island, cooktop, double ovens & quartz counters. Room off of the entry can be a dedicated office or dining room. Great room with beautiful gas fireplace flows off the kitchen. Divine primary bedroom has large picture windows, a stunning open primary retreat with free standing tub and a large closet even she will love! Enjoy the door out the primary to the covered patio. This home can be designed with a full 2nd primary suite. The flex room at the end of the hall is in the perfect location, ready for the kids to play in or watch movies.
























