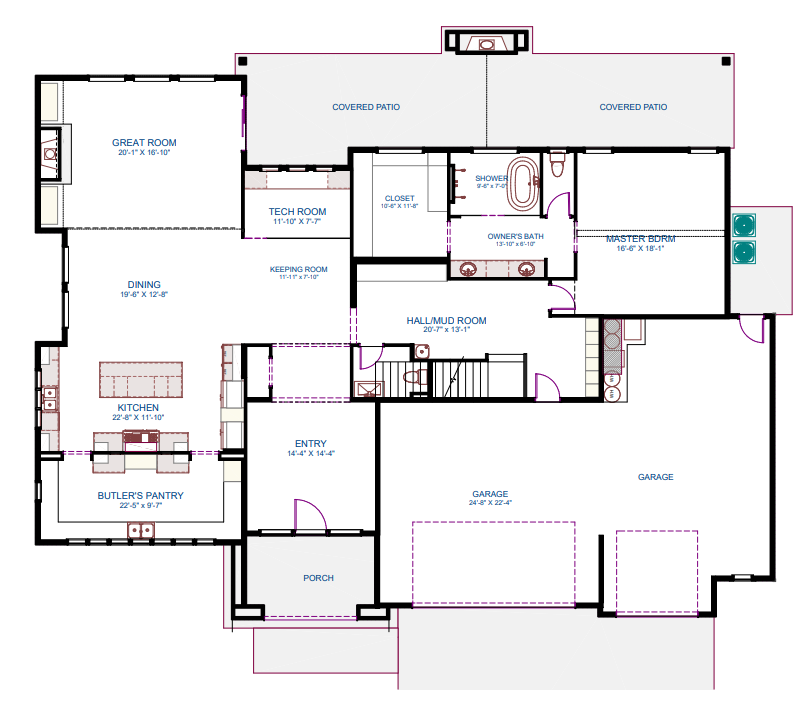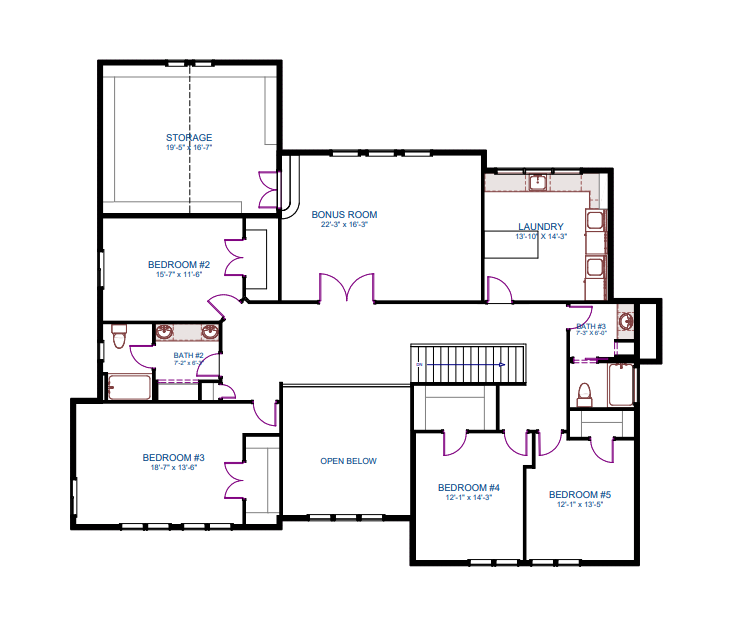The Lauryn
5
3.5
3
5,272
Floor Plan Main

Floor Plan Upper

Description
Call for More Details - 208.895.0500
The Lauryn, Biltmore Co.’s 2021 Spring Parade Home, is 5,272 sq. ft. which includes a finished storage room off of the bonus room. Without this 342 sq. footage, the home stands at 4,930 sq. ft. with 10 foot ceilings on the main level, 12 foot ceilings in the great room and 9 foot ceilings upstairs. She was designed for the modern family, bringing Idaho an upscale livable floor plan with 5 bedrooms, a bonus room, ample interior storage, homework station for 3, a dedicated game room, a kitchen and pantry to swoon over and thoughtfully framed arches throughout.
The Lauryn is a smaller version of our Elizabeth floor plan. The differences: Relocated staircase to the hallway for a grand 14×14 entry and a hidden door in the 6′ barrel archway, removed the divider wall between the pantry and the office to create a show stopping butler’s pantry which includes double arches into the kitchen, a personal desk space, sink, dishwasher and all of the built in storage needs a pantry could wish for. The views onto the street flood this room with light. While the Lauryn’s secondary upstairs bedrooms do not have their own bathrooms as the Elizabeth’s plan does, we have increased the walkways for a luxurious balcony feeling and created a very spacious and special upstairs laundry room to enjoy Idaho’s breathtaking views. We also walled off the tech room in the Lauryn to create a unique puzzle/office space to enjoy from the entrance. For parade purposes, we created a custom steel and glass wall for show and privacy- it’s the perfect room for puzzles, card nights or take a zoom call. And she will fit on most lots in Eagle Mountain Estates.
The Lauryn’s beautiful kitchen is a work of art, using exterior windows flanking the hood to create a visual flow from the kitchen into the pantry. With a side counter sink, the 10′ island is left clear for an open working space- nothing to impede your view of the 48″ range and incredible backsplash. The great room has 12′ ceilings, tall picture windows and a slider perfectly placed for Idaho outdoor living. The back patio spans the entire length of the back of the home with a fireplace and room for a TV above and plenty of room for a hot tub. The primary bedroom and bath is a true retreat with vaulted ceilings, an arched doorway into the primary bath, an eleven foot vanity and the shower of our dreams with the tub enclosed in the shower room.
We thank you for viewing our home and hope you enjoyed it as much as we did dreaming about it!

















































































