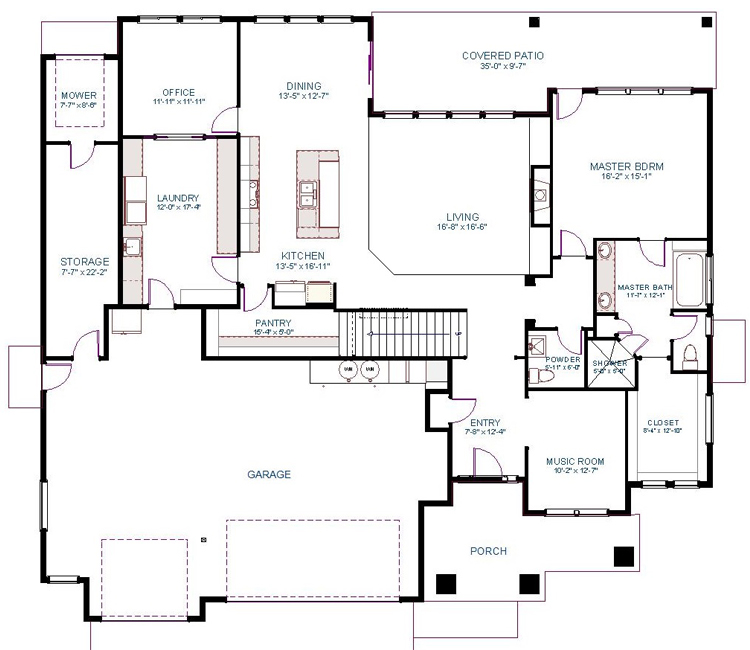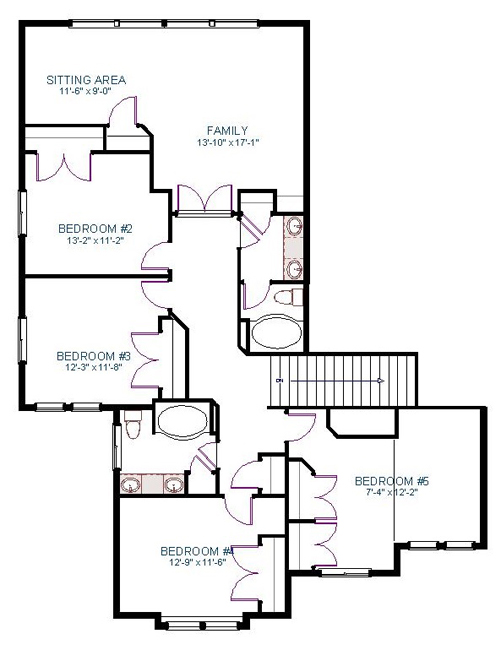The Katherine
5
3.5
3 + Storage
3,752
Floor Plan Main

Floor Plan Upper

Description
Call for More Details - 208.895.0500
5 Bedroom
3 1/2 Bathroom
3,752 Sq Ft
3 Garage Bay
Two Story
Primary Suite on Main Level Separate From Upstairs Bedrooms
Large Covered Patio
Large Covered Front Porch
Main Floor Living Room/Office/Music
Main Floor Great Room
Upstairs Bonus Room
Large Storage Room
Mower Garage
A slightly smaller version of our “Manhattan” floorplan, our Katherine plan is the ultimate family home! Off the entry is a dedicated music/living room/office that can be doored off for privacy. The 12-foot ceiling family room is so well appointed with a full focal wall of fireplace and flanking entertainment center cabinetry. It’s open to the gorgeous kitchen with jaw dropping details and professional appliances. Our Manhattan and Katherine floor plans are known for its modern utility room design where you can enter one way into the laundry room or enter through the other side into the office/school room and they share a glass slider where you can see into each other’s space behind the kitchen. The elegant primary suite has dual vanities and a freestanding tub. The linen closet can be upgraded to a makeup counter. Upstairs is kid heaven with a bonus/rec room, 4 bedrooms and 2 bathrooms. Don’t miss the 21’x6’ storage room off the garage!
















