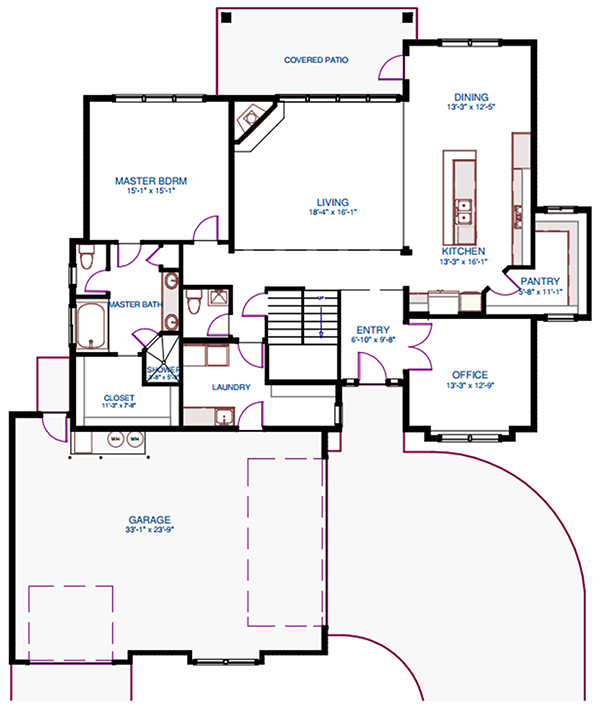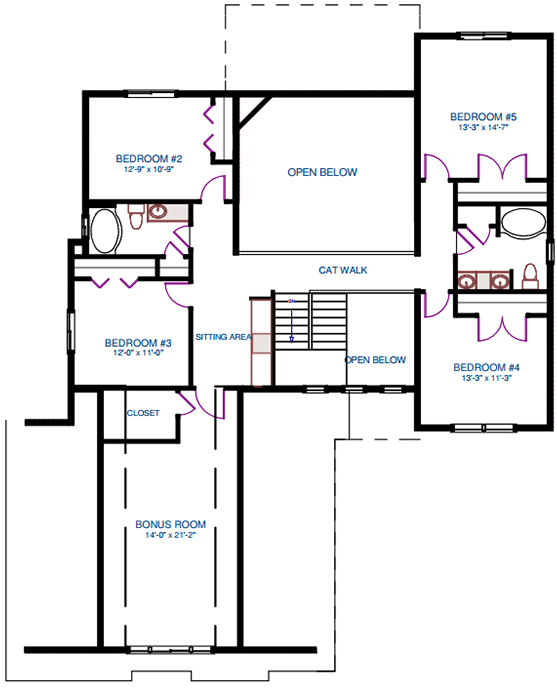The Hallmark
5
3.5
3
3,706
Floor Plan Main

Floor Plan Upper

Description
Call for More Details - 208.895.0500
5 Bedroom
3.5 Bathroom
3,517 Sq. Ft.
3 Car Garage
Open Great Room Plan
Office
Bonus Room
Two Story
The Hallmark plan is Kevin and Liz’s favorite floor plan as they have developed this plan over the past 20 years making it better and better each time they build it. An energy efficient two story home with an airy feeling. The 2 story great room is open to the cat walk above, making this plan so functional for families. Oversized great room features a corner gas fireplace. Large open kitchen has an island accommodating 4-5 barstools, cooktop, double oven and the prettiest oversized walk-in pantry. Off the entry is a large dedicated office, music room or living room with storage closet. The laundry room off the primary suite is the perfect space for the kids to hang up their backpacks and coats. The primary suite is grand in size, has access to the back patio, dual vanities, separate tub, walk-in shower with 2 shower heads and a large walk-in closet. Upstairs is 4 bedrooms; 2 on each end of the house with their own bathrooms. The kids will love their own homework station near the entrance of the huge bonus room and game closet.












































