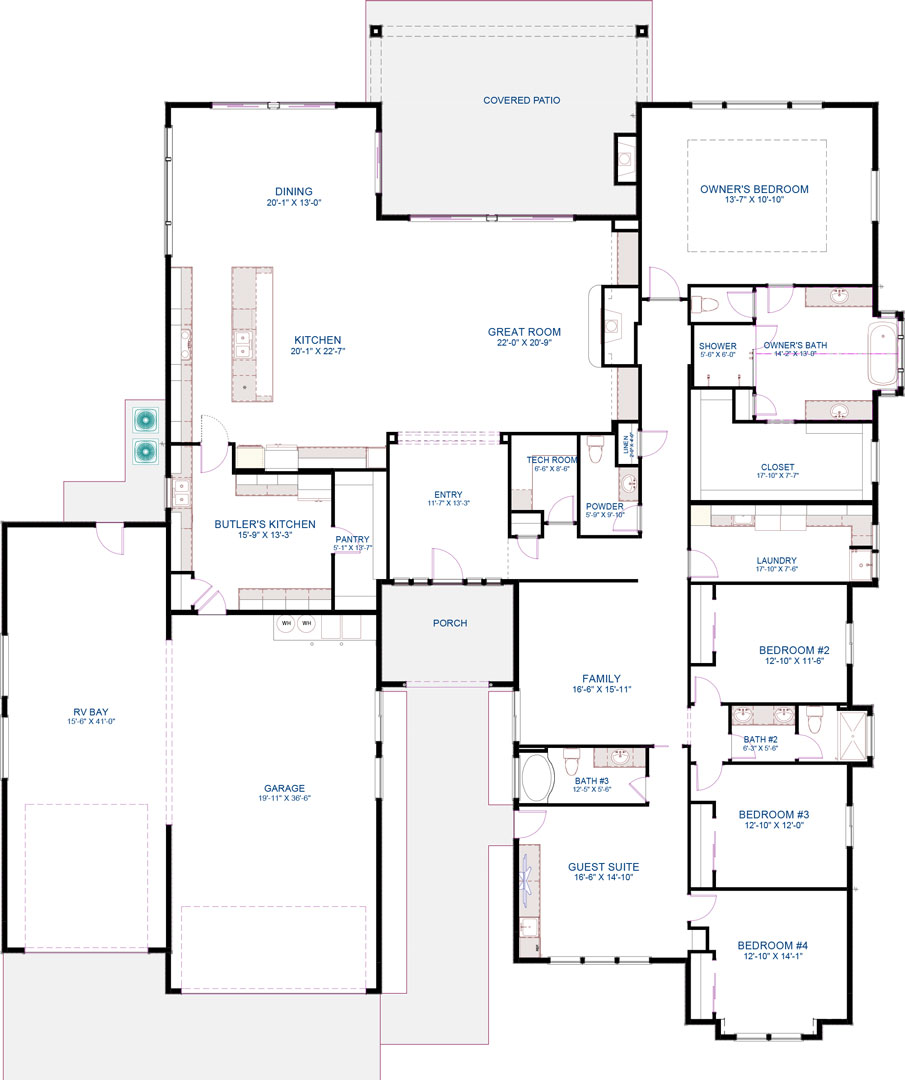The Coronado
4
3.5
2 + RV
4,421
Floor Plan Main

Description
Call for More Details - 208.895.0500
4 Bedroom
3.5 Bathroom
3 Car Garage
Guest Suite
10′ Ceilings in entry and bedrooms
12′ Ceiling in Great Room, Dining Room & Kitchen
Vaulted Ceiling in Primary Bedroom & Bath
Butler’s Kitchen
Pantry
Large Covered Patio
Open Floor Plan
RV Garage
Home 4421 Sq Ft
Garage 1449 Sq Ft
The Coronado is our 2020 Spring Parade Home, winner of Best Kitchen, Best Primary Suite, Best Interior Design and Best Overall. It is the ultimate multi-generational home featuring a separate entrance into the guest suite. We designed the entry to be open with a unique window design to allow light into the entry and flow into the back of the home. The great room, kitchen and dining have 12′ ceilings and the entry and into the east wing of the home have 10′ ceilings. The home’s overall feeling was designed to be a very calming space with a stucco fireplace and a neutral color palette carried throughout. Surrounding the kitchen, you’ll find 6 different areas of seating to entertain- the kitchen island, the conversation seating area in front of the wine fridge, the over-sized dining area that will sit 12 comfortably, the patio off the dining table, the great room, and the outdoor patio space next to the outdoor fireplace. We also had our 4-legged friends in mind when designing the home as it features a pet feeding station in the island with a pot filler to make filling up the water bowl a breeze, as well as a pet shower in the laundry room. Off the kitchen and through the full swing butler’s door is the butler’s kitchen. This is where the mess happens with space to mix all your cookies and cakes, a large pantry, a 2nd refrigerator and tons of cabinetry for over-flow storage. Clean up here is a breeze with a 2nd dishwasher and full size sink. The architecture of the primary bedroom is so unique with the vaulted coffer ceiling, large picture window and custom trim work sure to awe you. The primary bathroom features double split vanities, an 8×8 walk in shower, heated floors and a special surprise in the bottom drawer- a Wolf warming drawer to heat your robes and towels. Down the hallway are the laundry room, 2 more bedrooms, a bathroom and a family/flex room. Beyond the pocket door is the guest suite with a bedroom, a full bathroom, and a living room complete with a wet bar, sink, under cabinet refrigerator and TV. This home has so much to offer it’s buyers with ample space for short-term or long-term guests and an entertaining space that is so impressive.








































