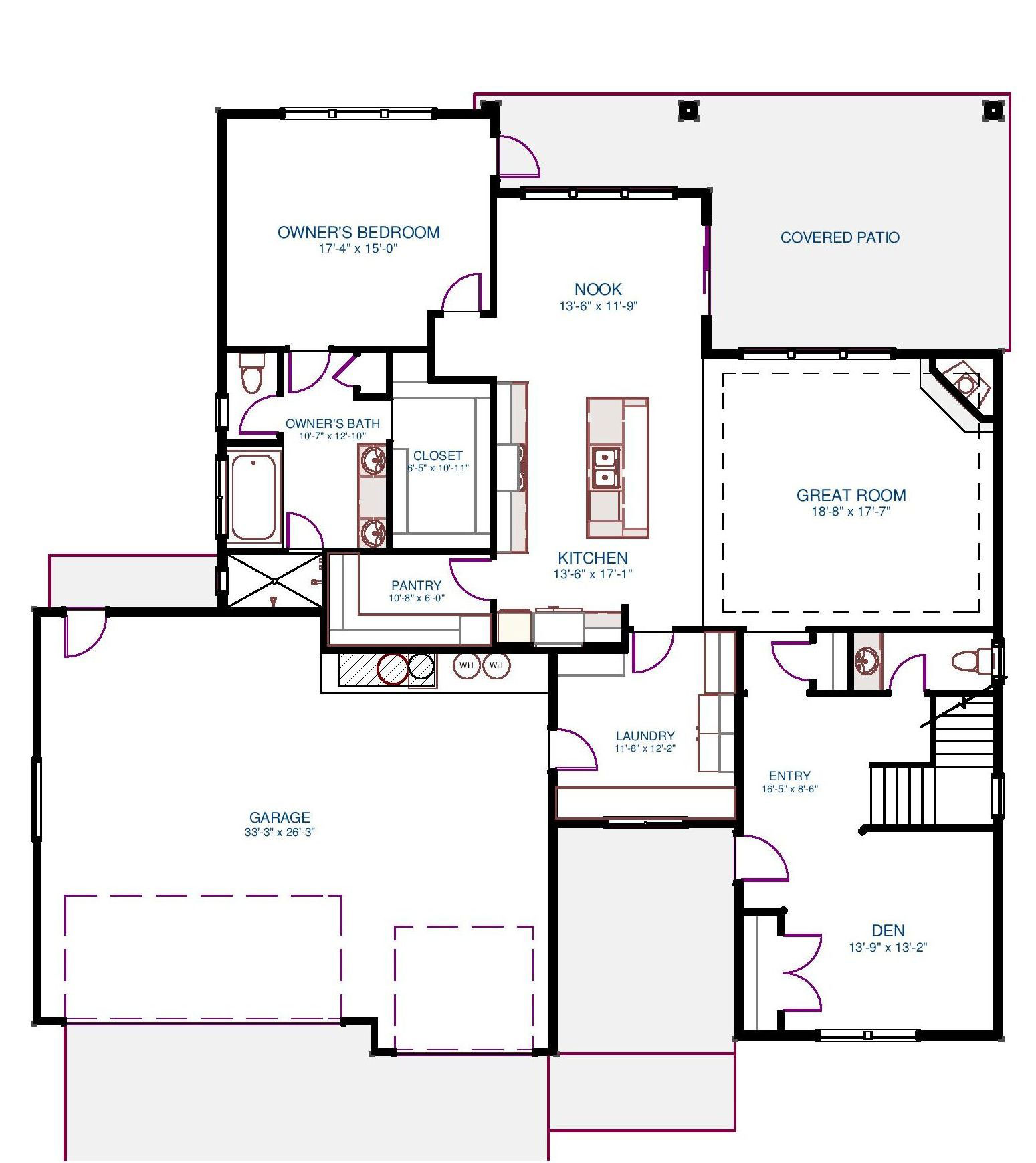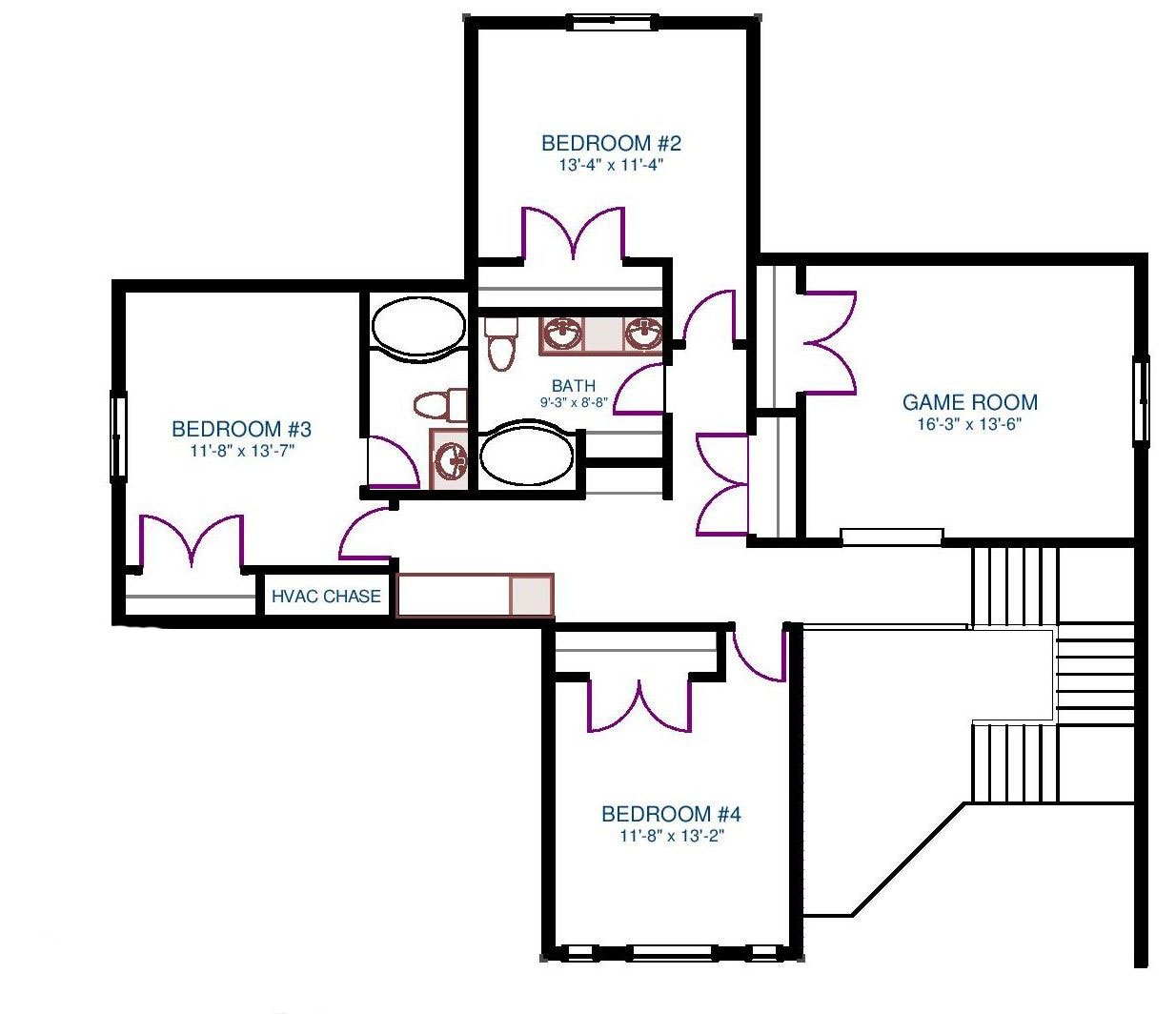The Brookside
4
3.5
3
3,208
Floor Plan Main

Floor Plan Upper

Description
Call for More Details - 208.895.0500
3 Bedroom
2.5 Bathroom
3,208 Sq. Ft.
3 Car Garage
Two Story
The Brookside – Great floor plan with the primary bedroom on the main level with dual sinks in the bathroom, walk-in shower & tub. Large kitchen with pantry, center island and is open to the breakfast nook & great room. Kitchen features quartz countertops, double ovens, microwave & cooktop. Formal dining room in the front, plus a study area/ office. Two bedrooms + bonus room or 3rd bedroom upstairs.














