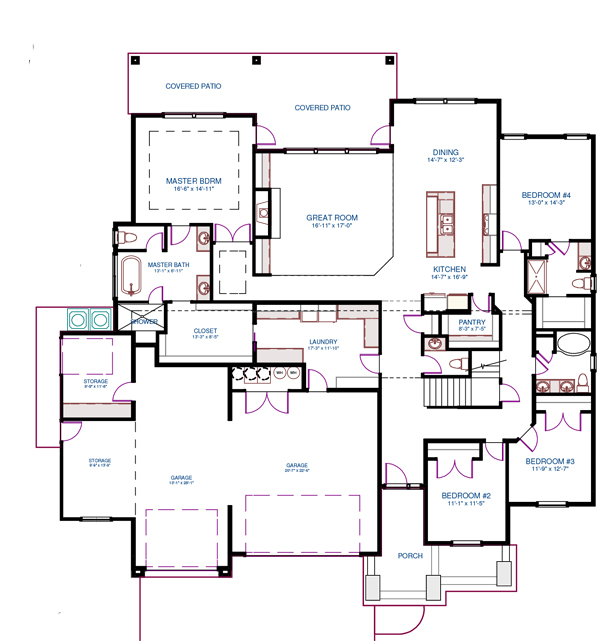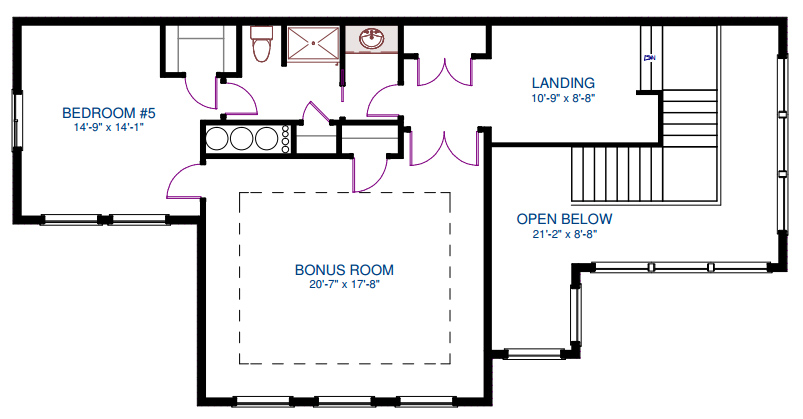The Breckenridge
5
4.5
3 + Storage
3,838
Floor Plan Main

Floor Plan Upper

Description
Call for More Details - 208.895.0500
5 Bedroom
4.5 Bathroom
3838 Sq. Ft.
Mower Garage
Primary Suite Separate from Bedrooms
Large Great Room with High Ceiling
Covered Patio
Covered Entry
Open Floor Plan
Large Bonus Room Upstairs
Big Laundry Room
This 2016 Parade of Home has a soaring 2 story entry and downstairs hallways. Kitchen features stainless steel appliances, space for a second commercial-grade refrigerator inside the pantry and the dining area can be set up for a large banquet. The floor plan boasts two primary suites, an amazing laundry/craft/office room, a built-in kid’s reading bunk under the stairs {or storage} and an upstairs loft, bonus room, bedroom and full bath. Don’t forget the garage where there are multiple garage storage areas, a separate mower garage and lots of covered patio space.































