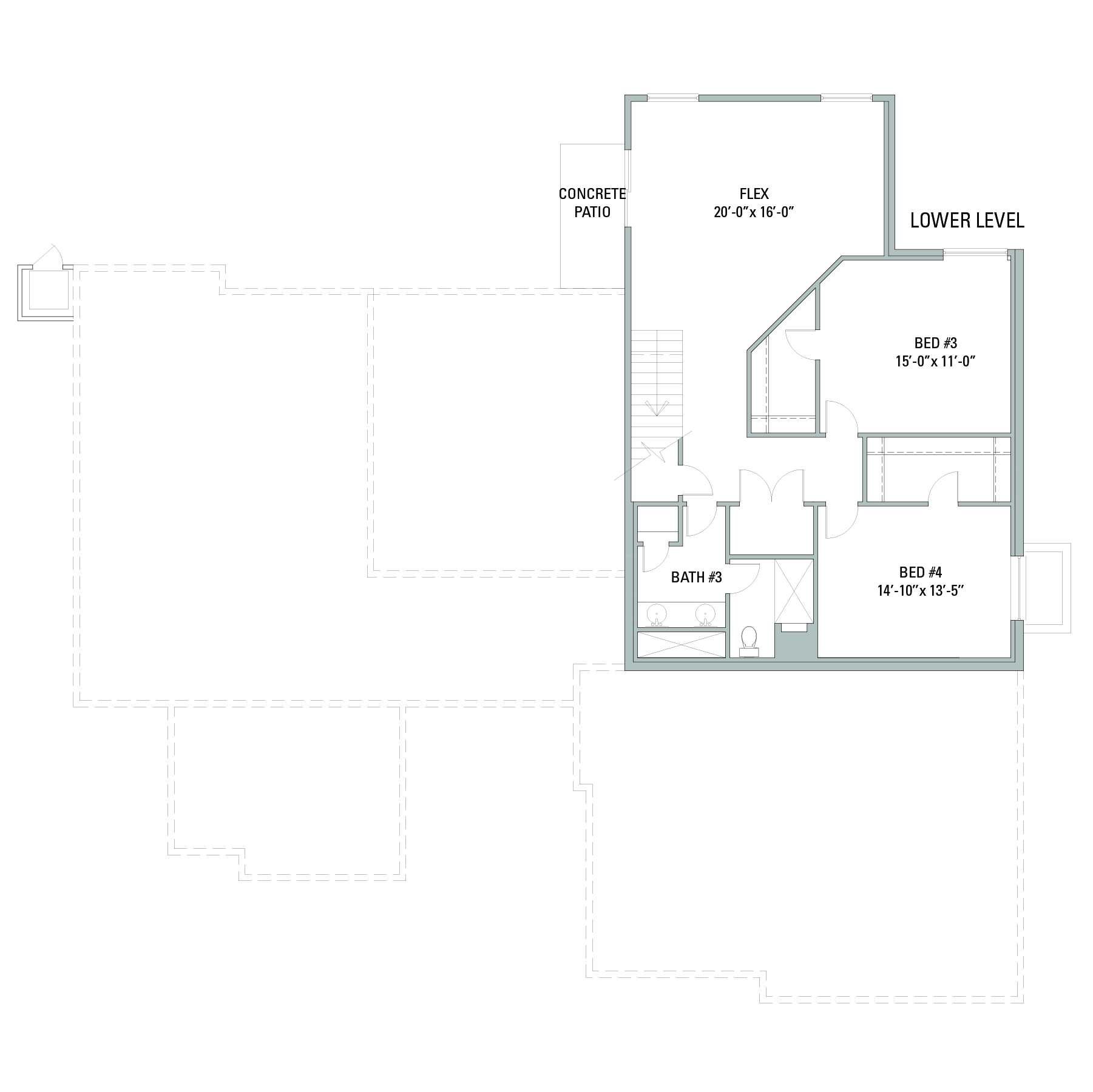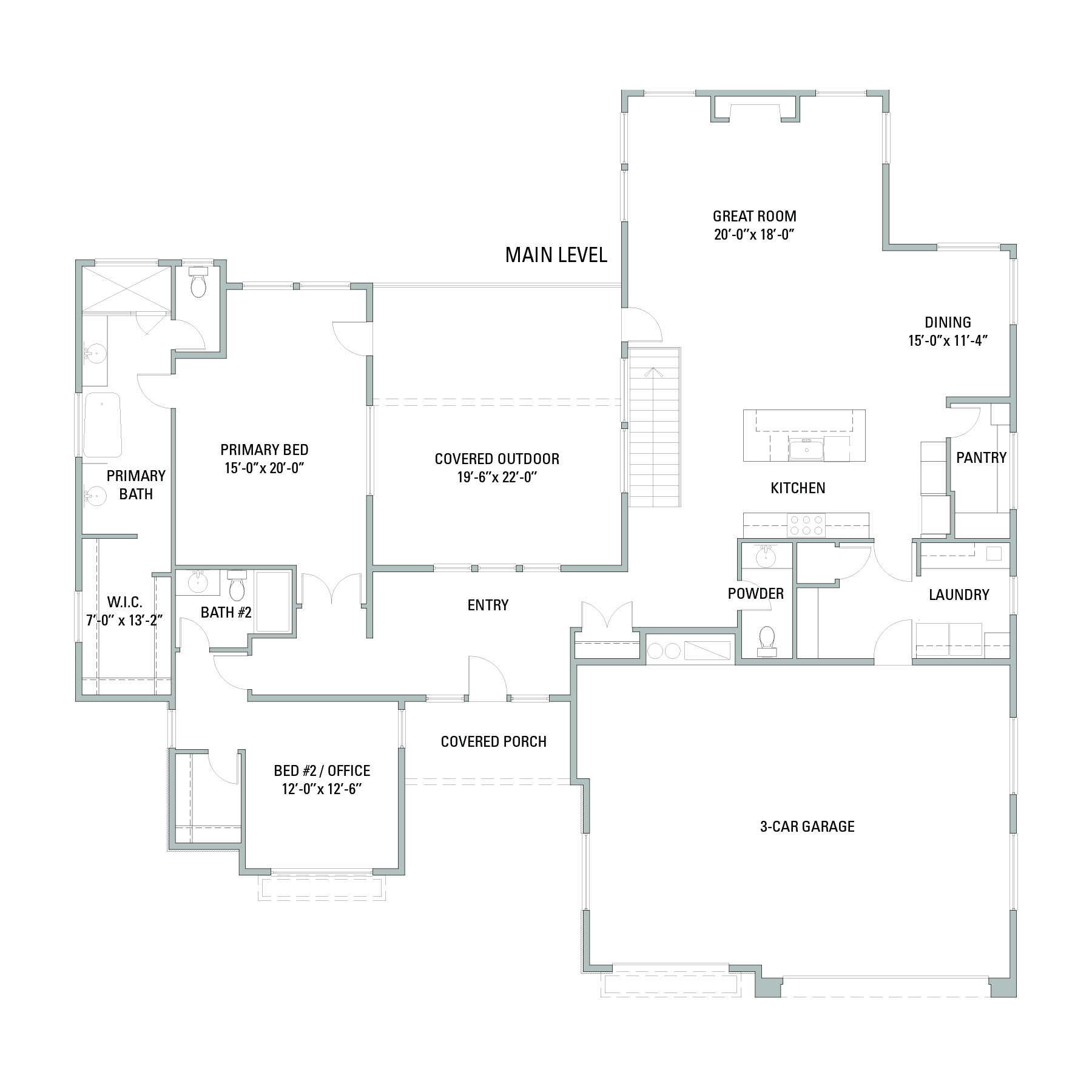The Vista
4
3.5
3
3,600
Floor Plan Main

Floor Plan Upper

Description
Call for More Details - 208.895.0500
4 Bedroom
3.5 Bathroom
3600 Sq. Ft.
10′ Ceilings throughout
Vaulted Entry Ceiling
Covered Balcony & Patio
Large Flex Room Downstairs
2 Primary Suites
3 Car Garage




























