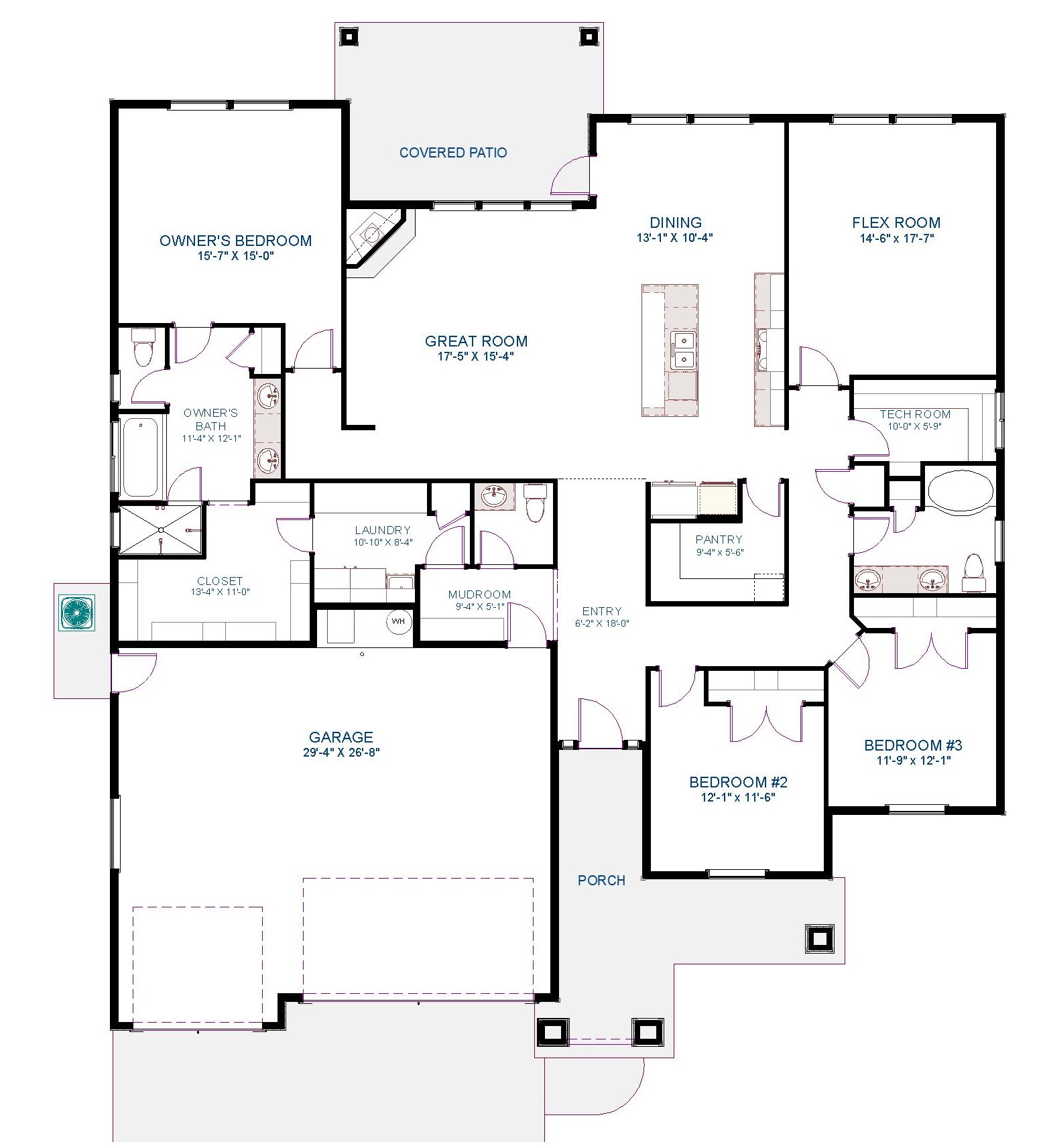The Verona
3
2.5
3
2,583
Floor Plan Main

Description
Call for More Details - 208.895.0500
3 Bedroom
2.5 Bathroom
2583 Sq Ft
3 Car Garage
Open Great Room
Walk-In Primary Closet
Covered Patio
Covered Porch
Flex Room
This single level home has a kitchen that includes incredible quartz counter, an island, European-style alder cabinets and a large pantry. The kitchen and dining area flow right into the large great room with its gas fireplace. The lovely primary suite boasts a large walk-in closet, dual vanities in the bathroom, a separate walk-in shower and a soaker tub.






















