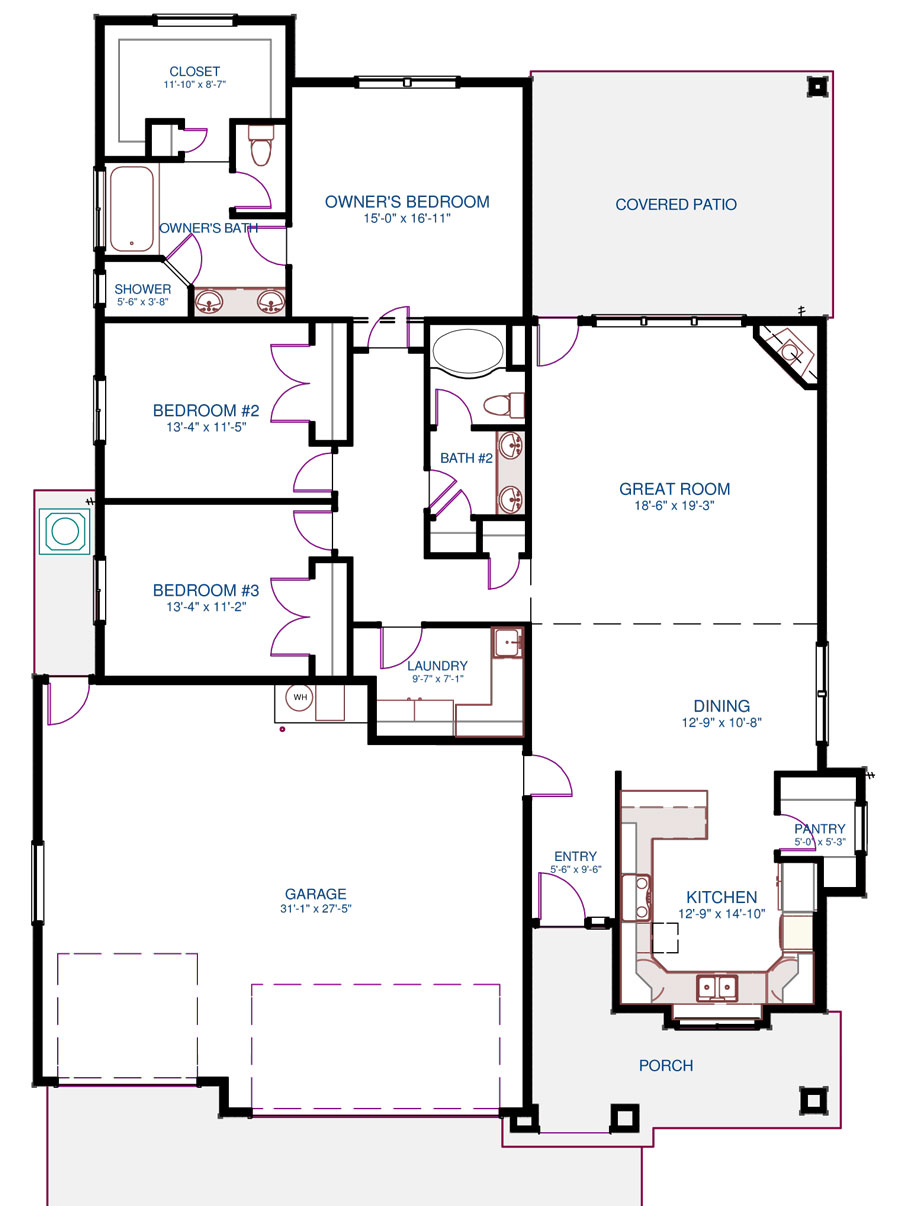The Sassafras
3
2
3
2,036
Floor Plan Main

Description
Call for More Details - 208.895.0500
3 Bedroom
2 Bathroom
2036 Sq. Ft
3 Car Garage
Single Level
“The Sassafras”-This single level craftsman style home is designed with energy efficiency in mind. Spacious floor plan that includes 3 bedrooms and 2 baths. Large primary bedroom and primary bath with dual sinks, walk-in shower plus soaking tub. Large great room with access to the back yard. Biltmore’s signature custom molding throughout. Spacious laundry room with cabinets & counter space. Vinyl Composite Core floors throughout the dining, kitchen & halls. Great floor plan!











