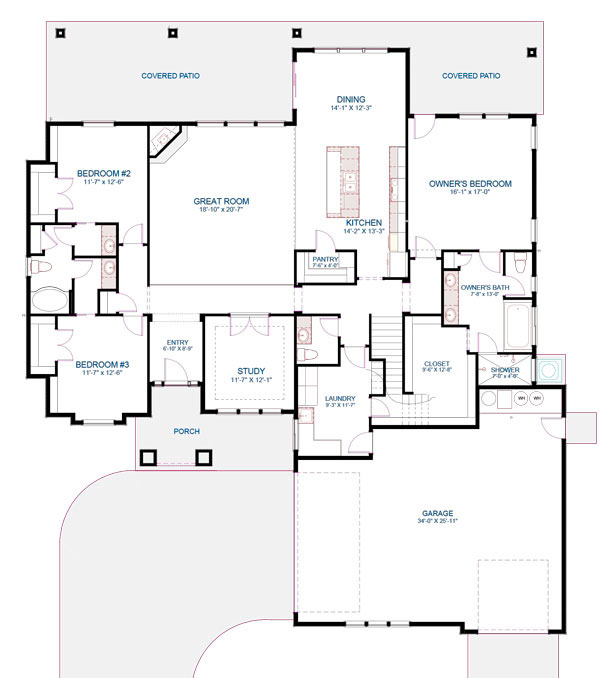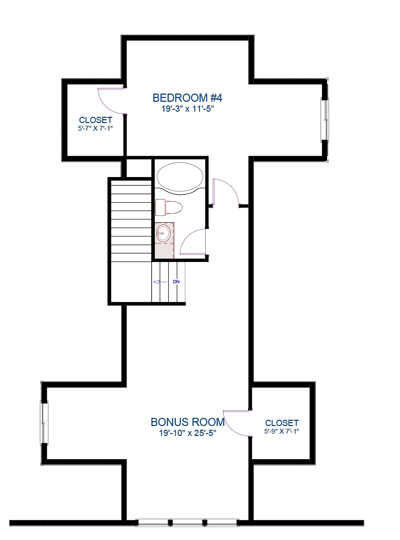The Harrison
4
3
3
3,439
Floor Plan Main

Floor Plan Upper

Description
Call for More Details - 208.895.0500
4 Bedroom
3 Bathroom
3,439 Sq. Ft.
3 Car Garage
Two Story
Quality Construction with style and elegance! Grand entry that opens up into the den and large great room. Kitchen boasts double ovens, microwave, island, pantry and quartz counters. Split bedroom floor plan on the main level with a large 19′ 10″ x 15′ 5″ bonus room upstairs and additional bedroom and bath. Primary bedroom features dual sinks, walk-in closet and separate tub/shower. Large laundry with mud/bench.










