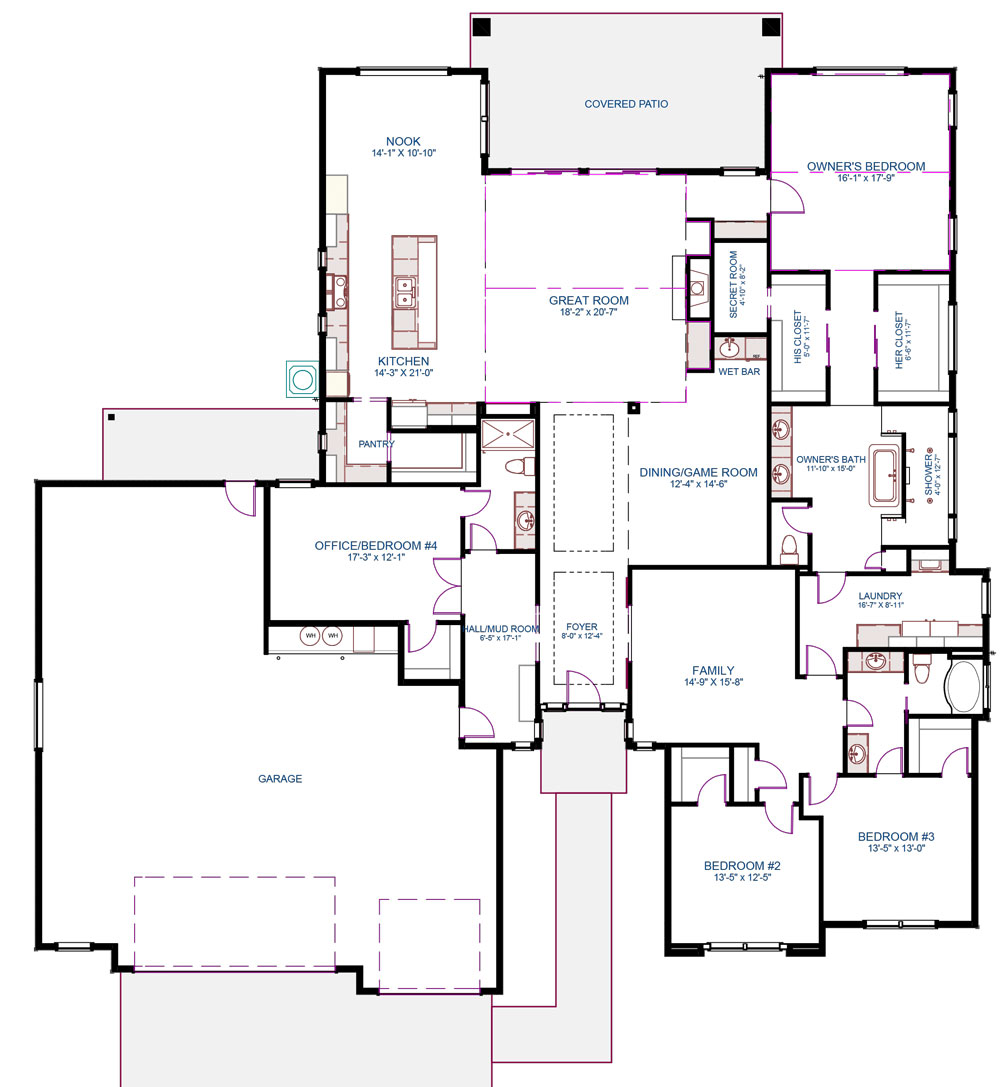The Adalaise
4
3
3
3,704
Floor Plan Main

Description
Call for More Details - 208.895.0500
4 Bedroom
3 Bath
3,704 Sq. Ft.
Office/4th Bedroom
Formal Dining/Game Room with Wet Bar
Separate Family Room
Primary Suite separate from bedrooms
Large Covered Patio
Open Great Room with fireplace and built-ins
3 Car Garage
The Adalaise has plenty of curb appeal and is the perfect multi-generational home. Its style bridges modern design with elements of French and farmhouse and won all 6 first place awards in the 2019 Spring Parade of Homes, taking home Best Exterior Design, Best Primary Suite, Best Kitchen, Best Decorated, Best Interior Design and Finish, and Best Overall! We love this unique floor plan because it allows for multiple places to go which is difficult to accomplish in a one-story plan. Upon entering, the 4th bedroom/office is to the left past the mud bench area with its own attached full bathroom. Upon entering to the right, is your guest wing or kids’ rooms with a full bathroom and great room and has access to the laundry room which also feeds into the primary bathroom. The primary bedroom is large in size and has his/hers closets including a secret closet within his closet for a safe room. The primary bathroom has double vanities and a very large car wash style shower with entrances on both ends. The kitchen has beautiful views out the great room sliding doors, picture window at the dining, a task table with open shelving and an off kitchen prep area for microwave, coffee and more beautiful cabinetry.






















