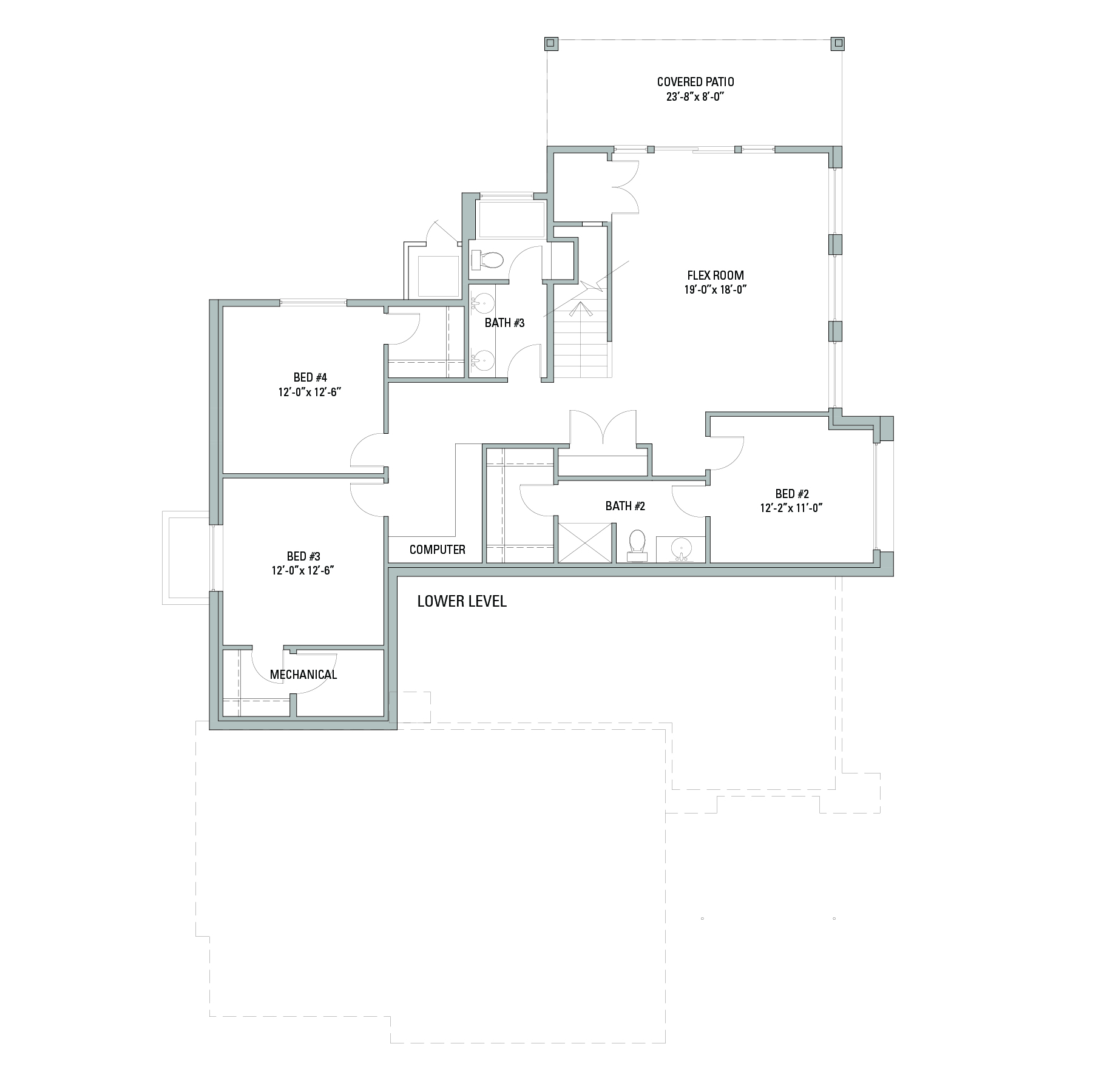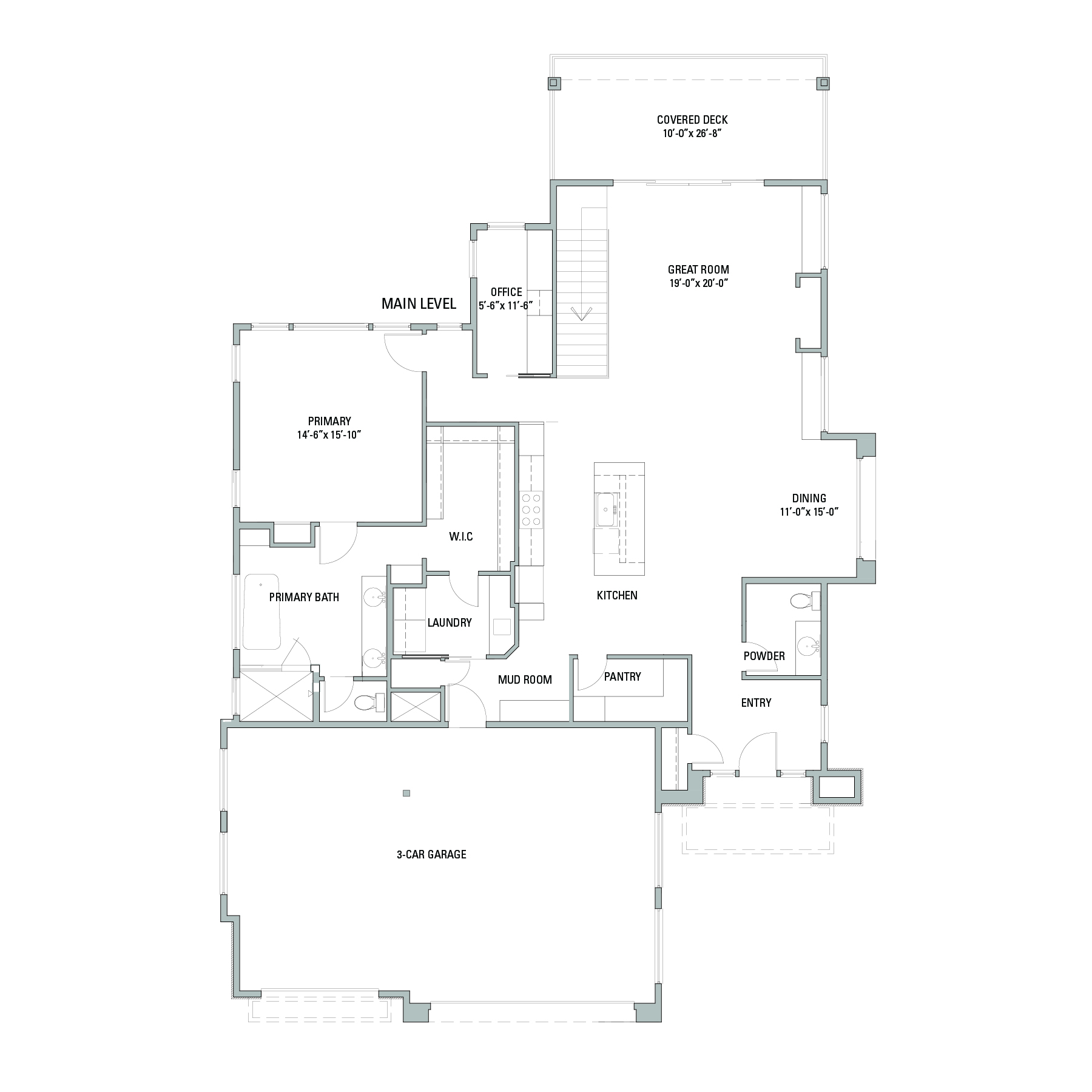The Syringa
4
3.5
3
3,257
Floor Plan Main

Floor Plan Upper

Description
Call for More Details - 208.895.0500
4 Bedroom
3.5 Bathroom
3257 Sq. Ft.
3 Car Garage
Office
Walk Out Basement
Flex Room
Second En Suite Downstairs
10′ Ceilings Throughout
Computer Area
Covered Balcony & Patio


























